
Below you will see some initial plans and renderings as we continue to pray about how God will use our spaces for His glory! Keep in mind, we are at the beginning of the process and these are concept drawings and not necessarily final blueprints.

Key Updates:
• New clear entrance
• Main meeting space access from patio entrance
• Check-in & reception from patio entrance
• Main meeting space access from patio entrance
• Check-in & reception from patio entrance
• Relocating & renovating restrooms
• More easily accessed storage space
• Tech & sound upgrades
• More easily accessed storage space
• Tech & sound upgrades
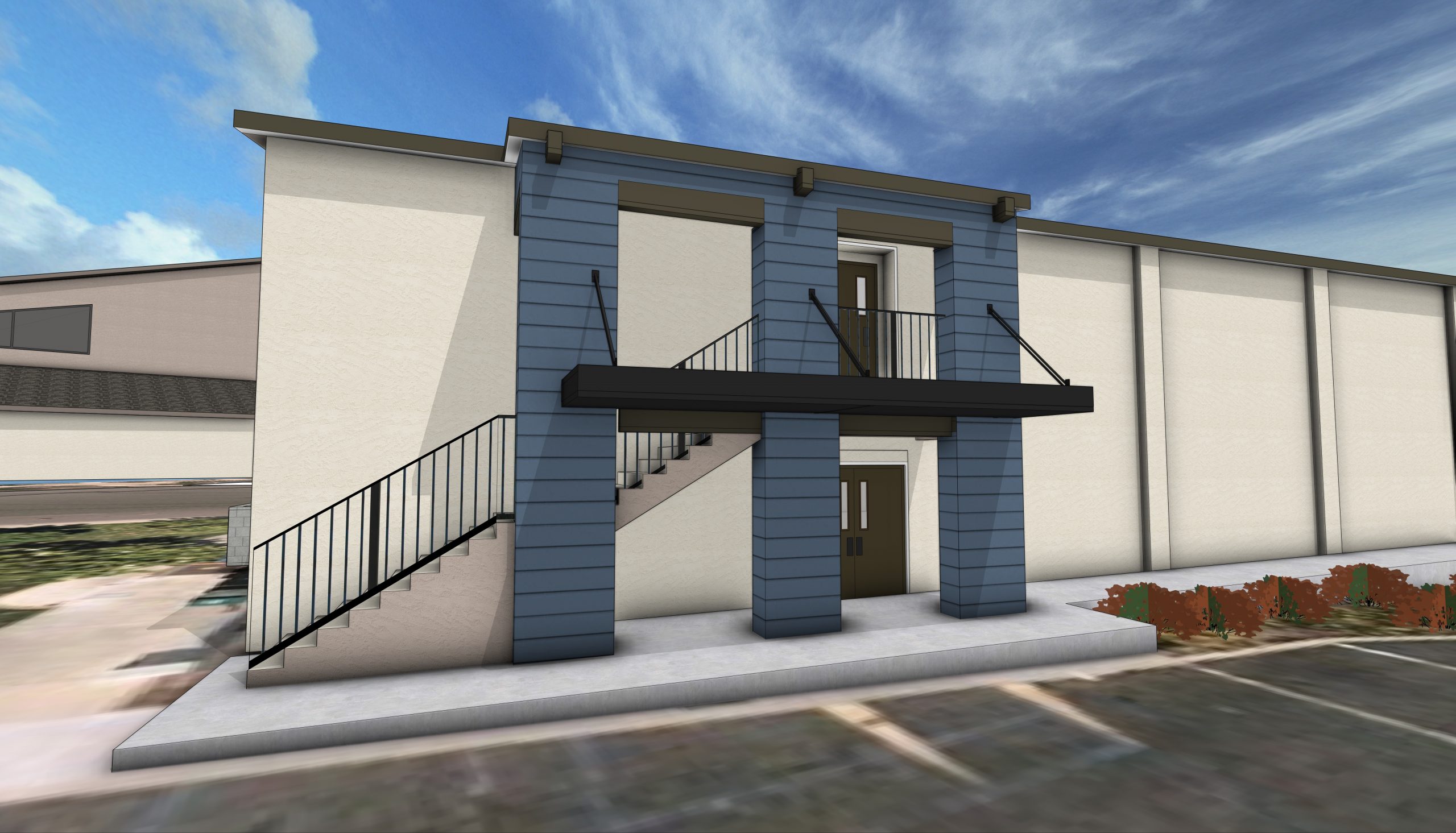
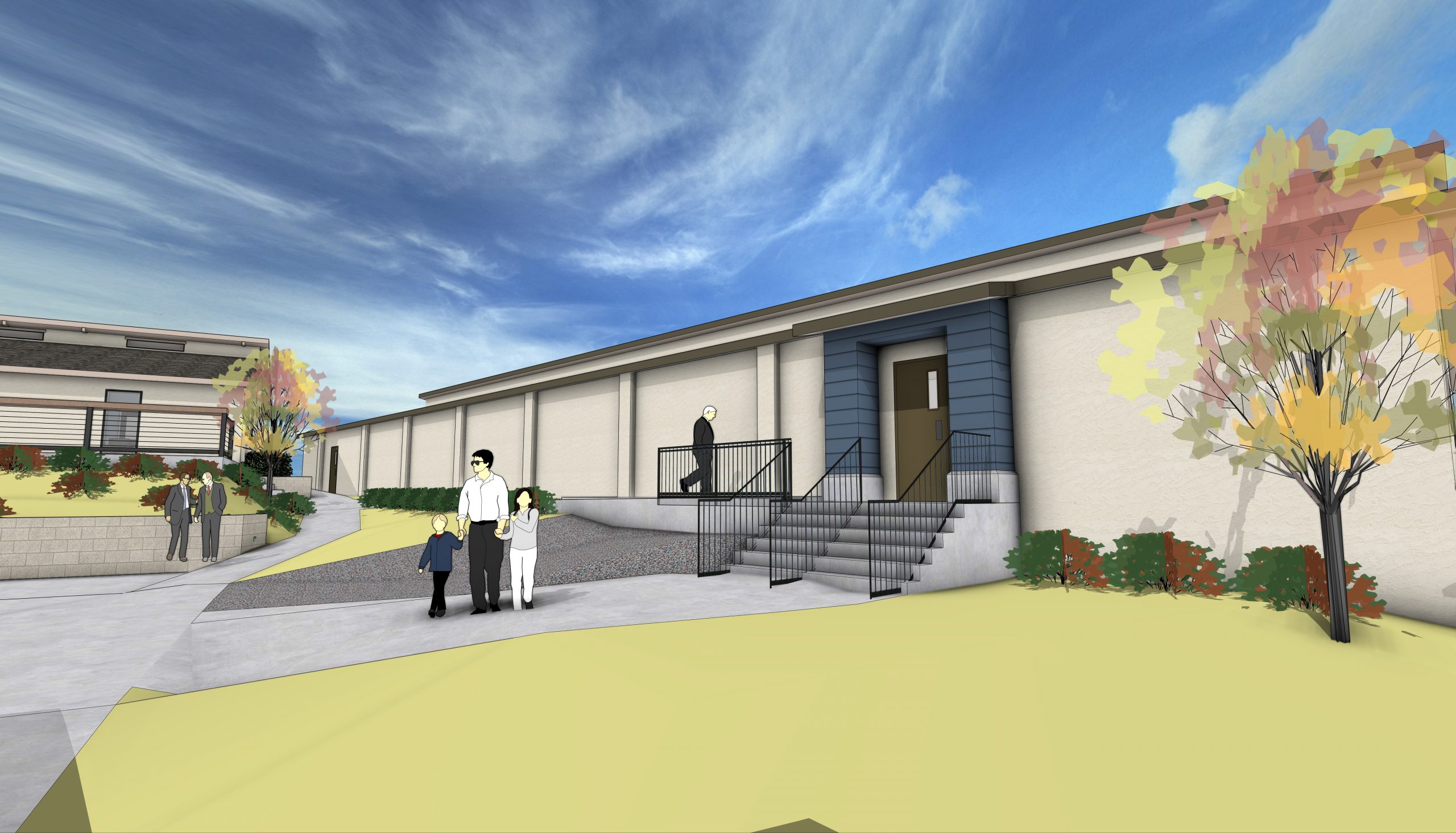

Current Offices/Ministry Center
Key Updates:
• Clear campus entrance from main parking lot
• Midweek meeting spaces for groups and crew projects
• Preschool & other offices
• Coffee & hospitality upgrades
• Midweek meeting spaces for groups and crew projects
• Preschool & other offices
• Coffee & hospitality upgrades
• Open, inviting first impressions
• Clear space to get information
• Access to tiered expanded patio space
• Clear space to get information
• Access to tiered expanded patio space
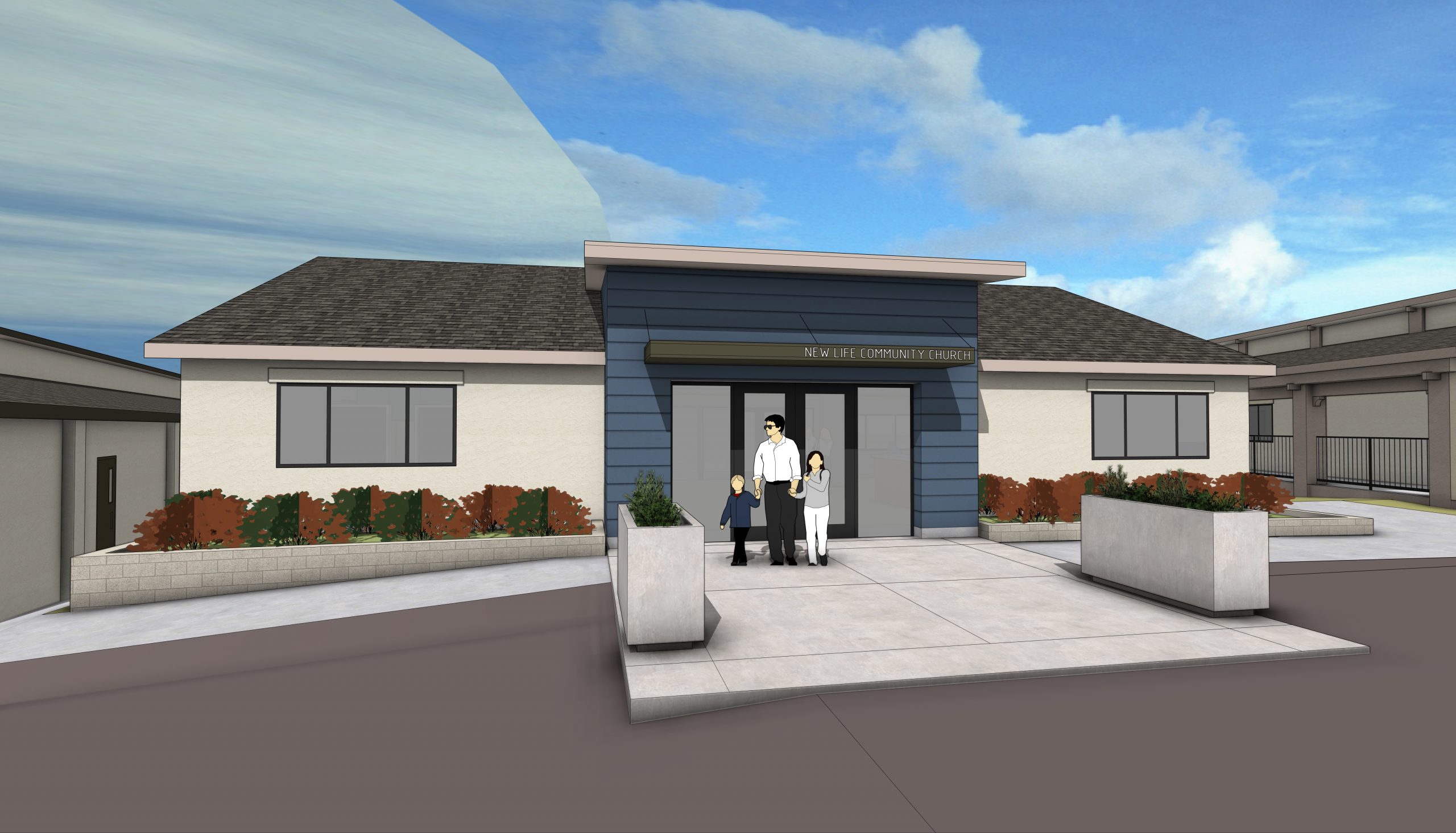
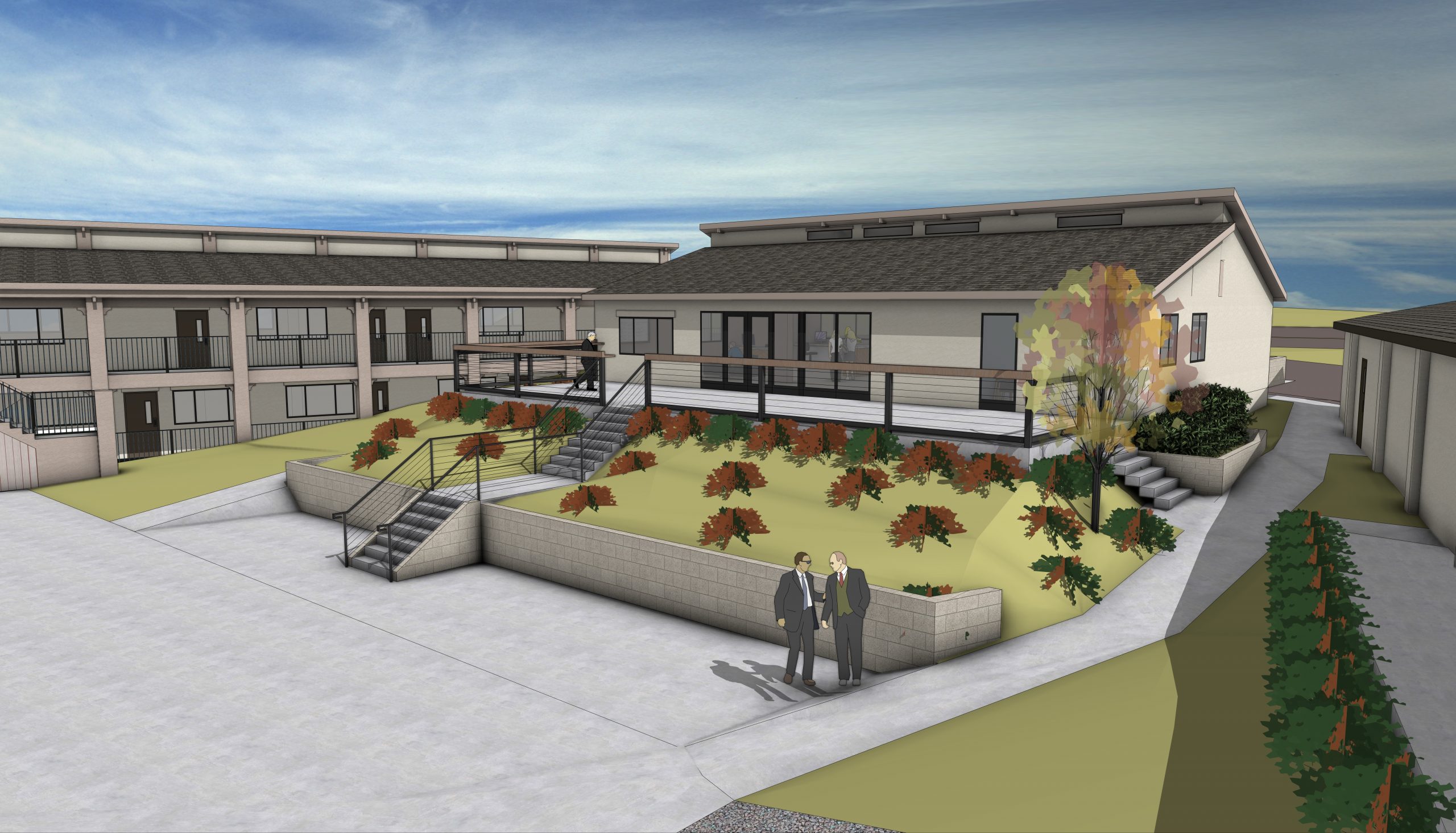
Former Parsonage
CONCEPT ONLY Key Updates:
• Upgraded offices + ministry meeting space
• Outdoor plaza space for meetings, groups and ceremonies (ocean view)
• Outdoor plaza space for meetings, groups and ceremonies (ocean view)
• Indoor/Outdoor kitchen space for events
• Additional mid-large meeting space for groups, classes, weddings, funerals, etc.
• Additional mid-large meeting space for groups, classes, weddings, funerals, etc.
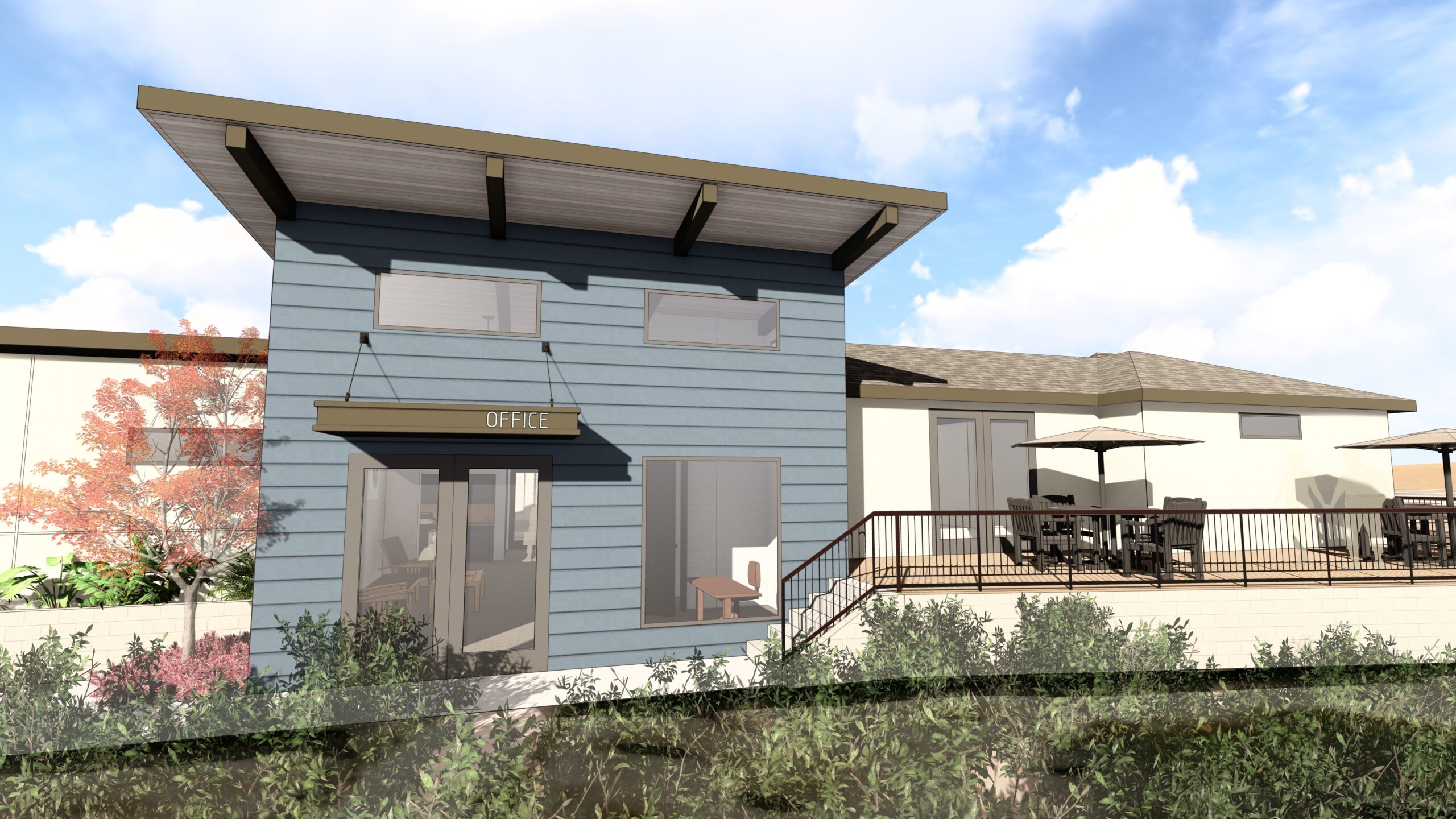
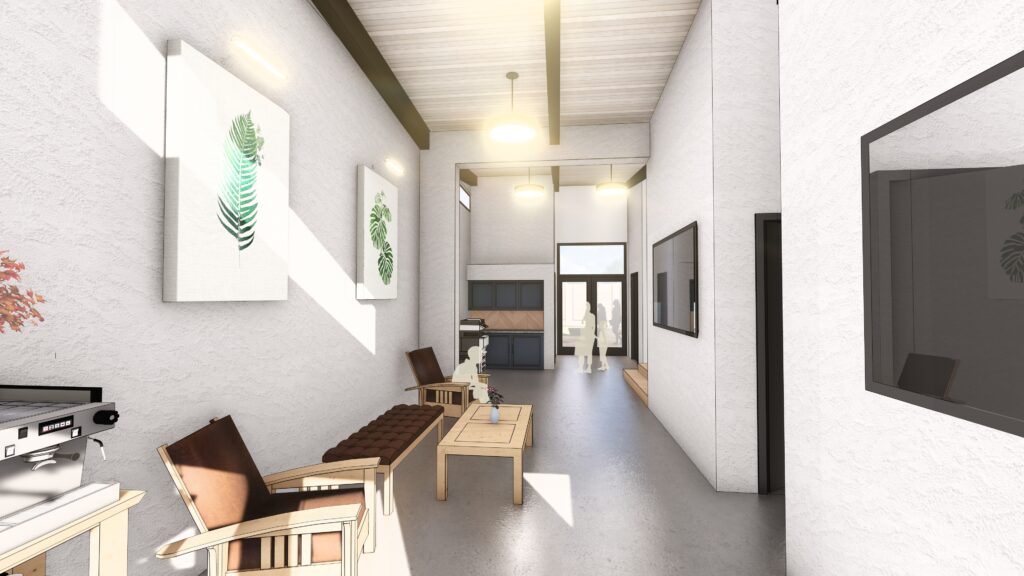
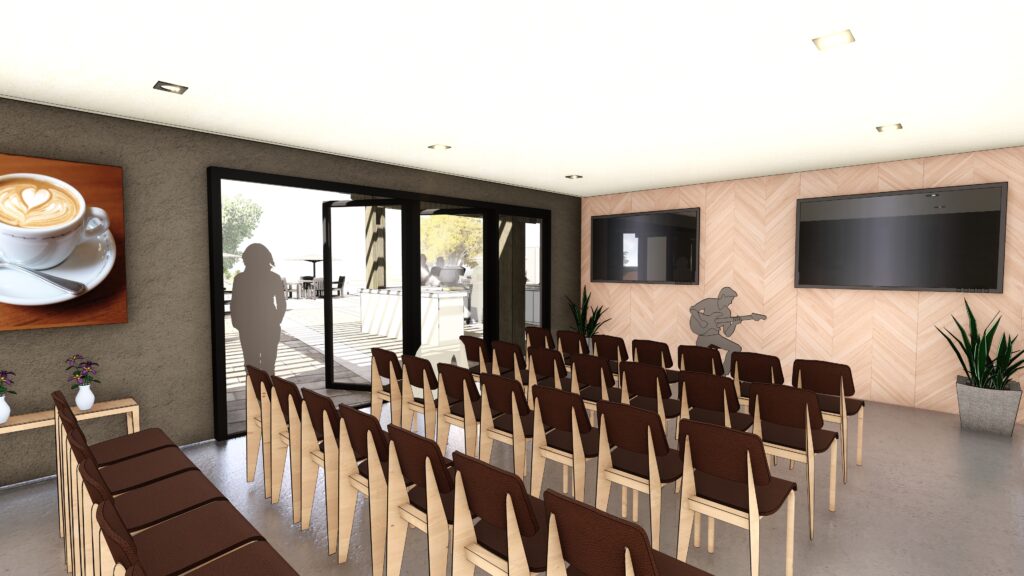

Back to Flourish Page

